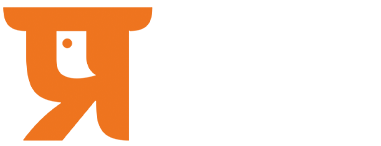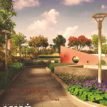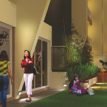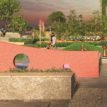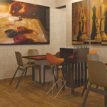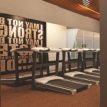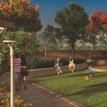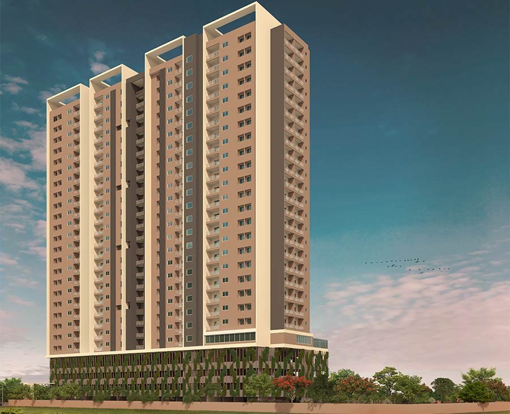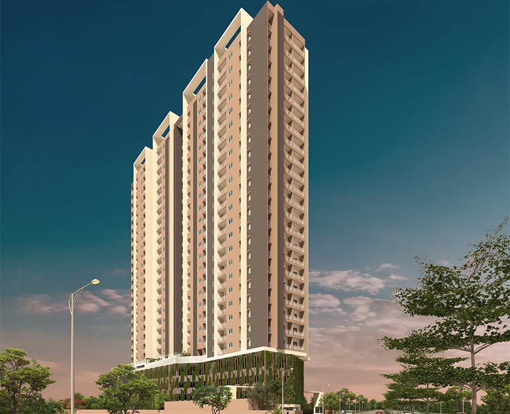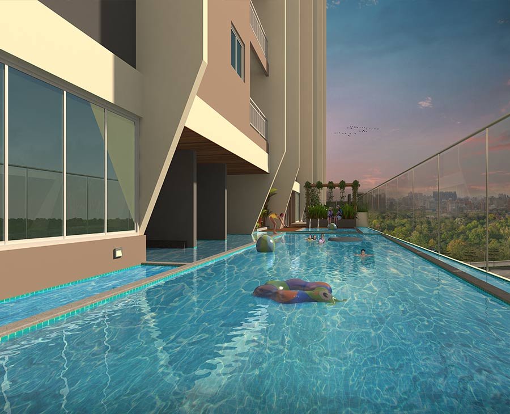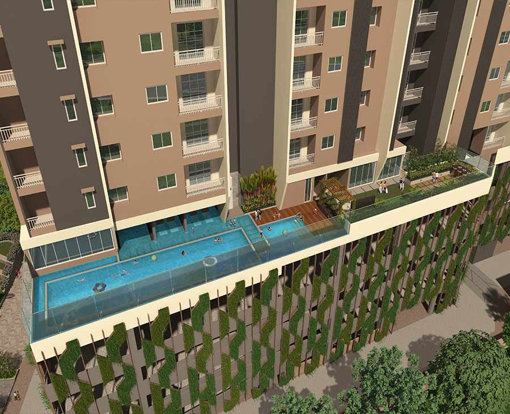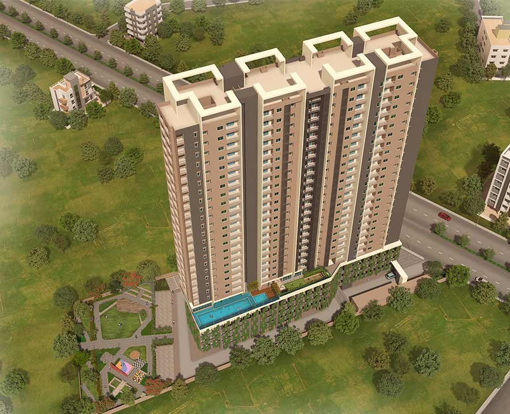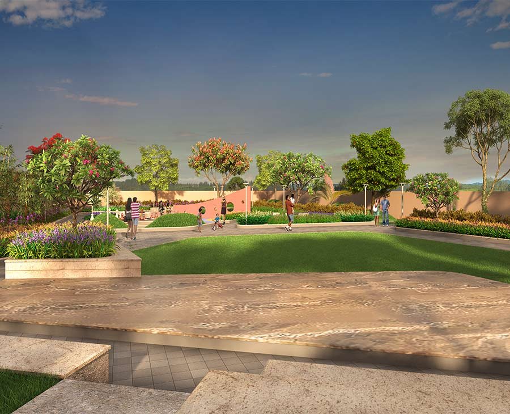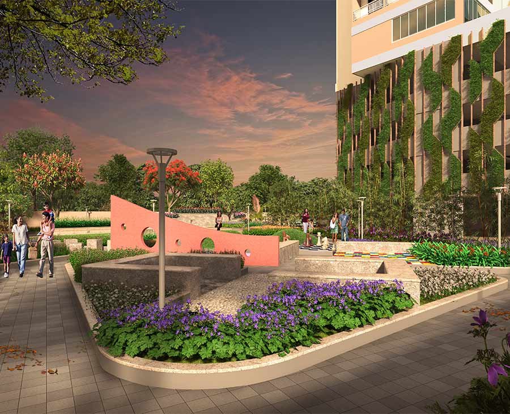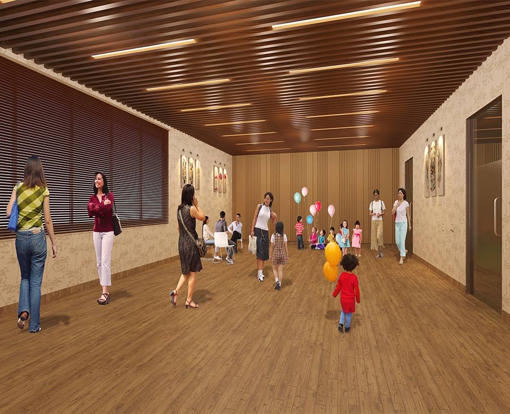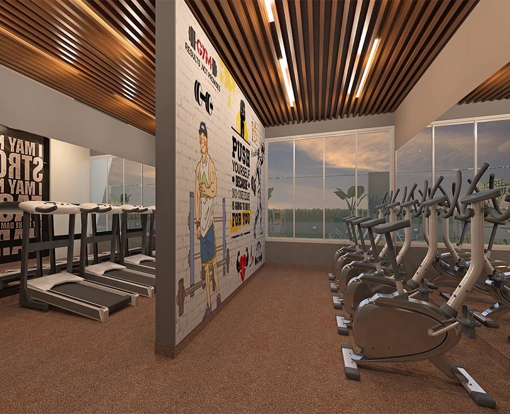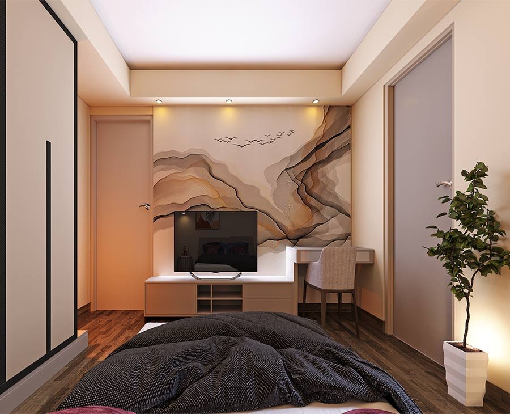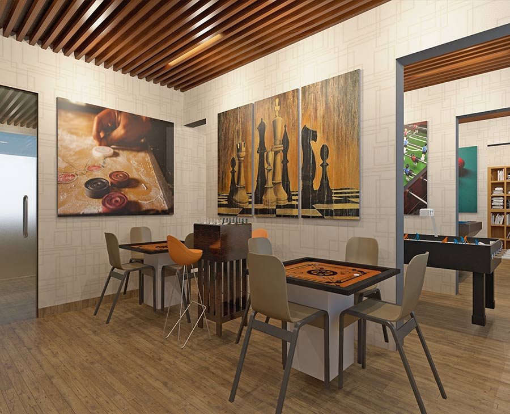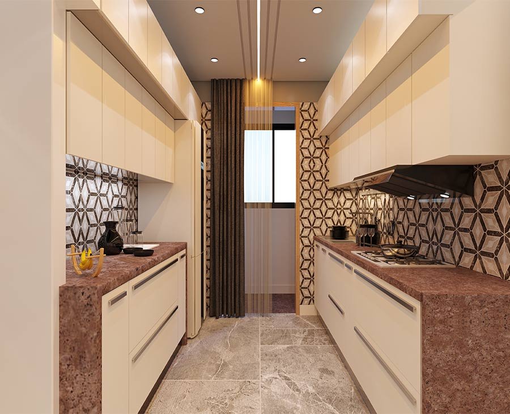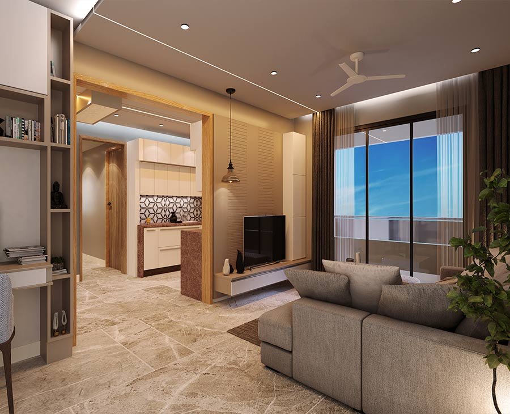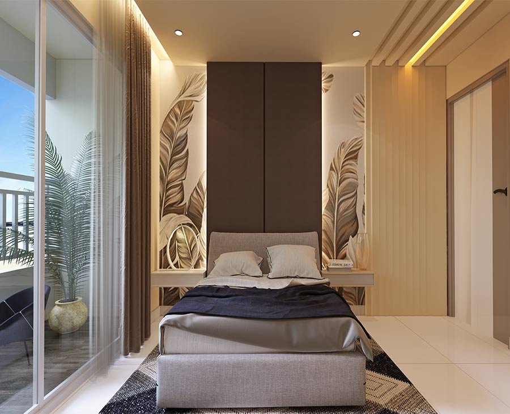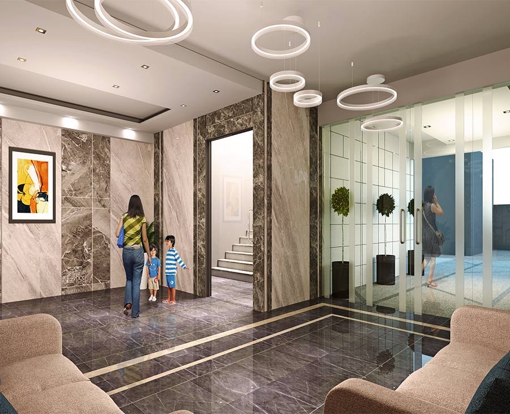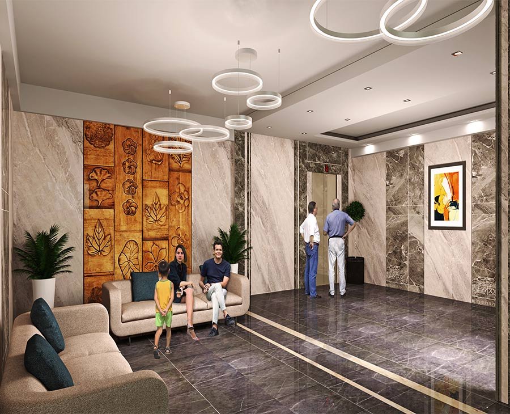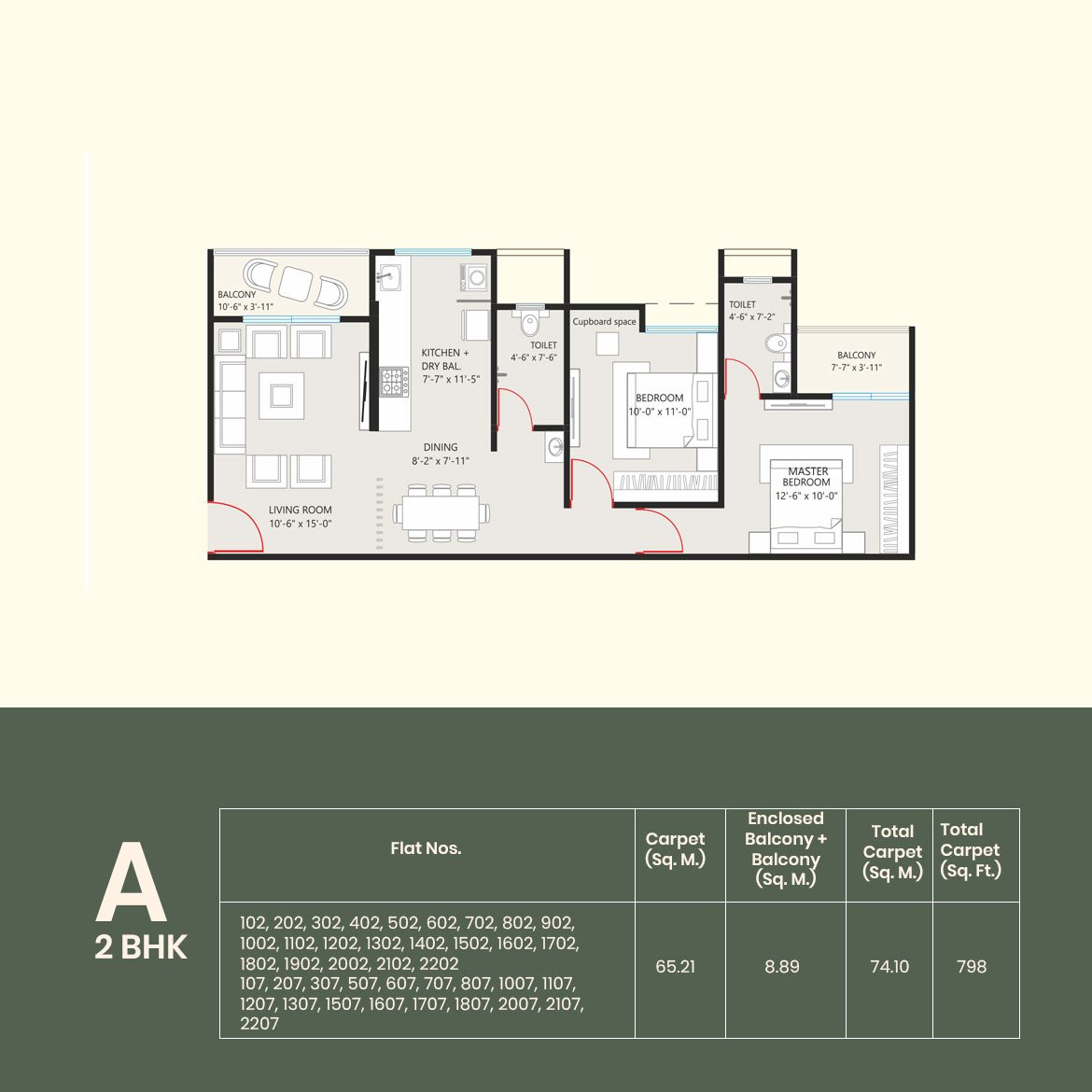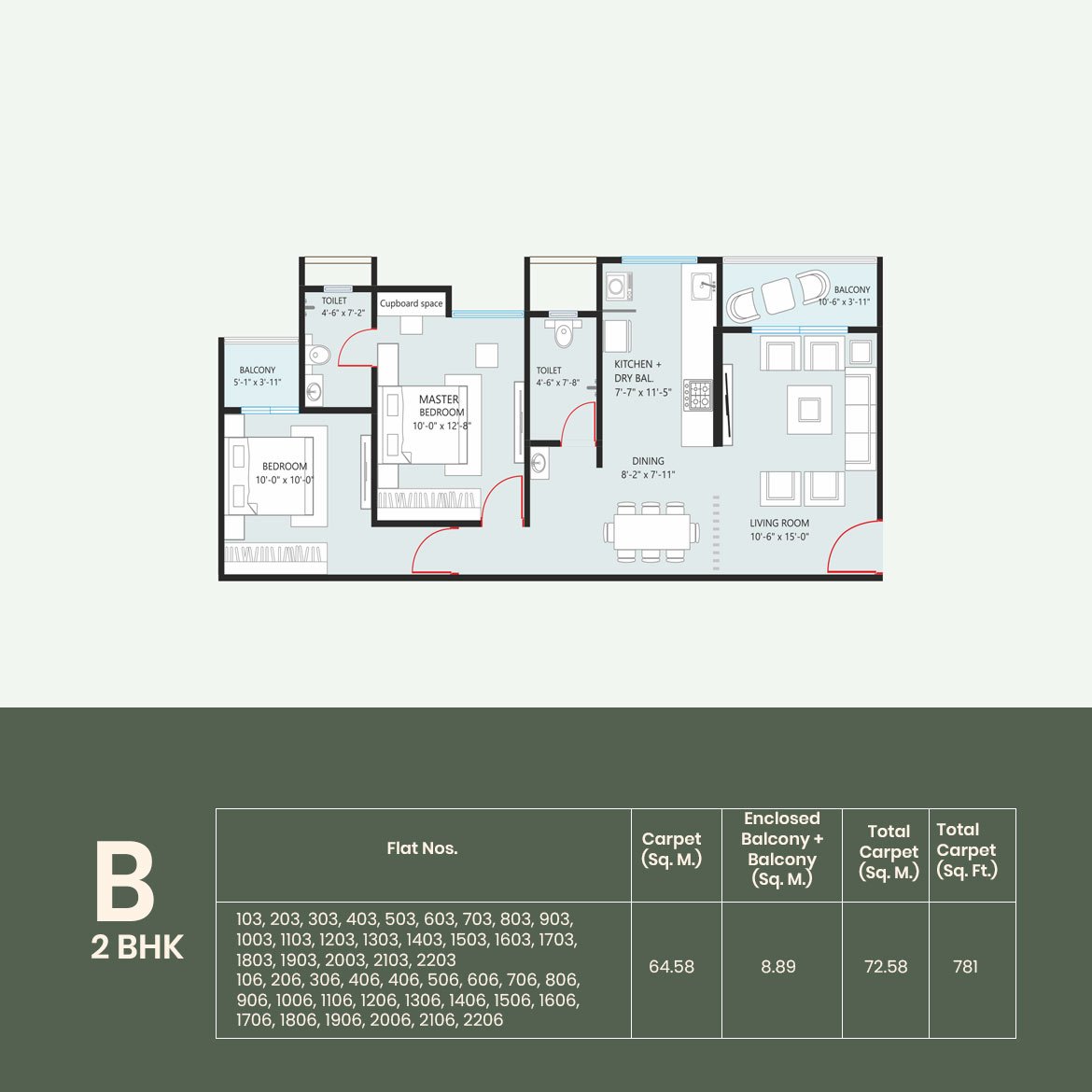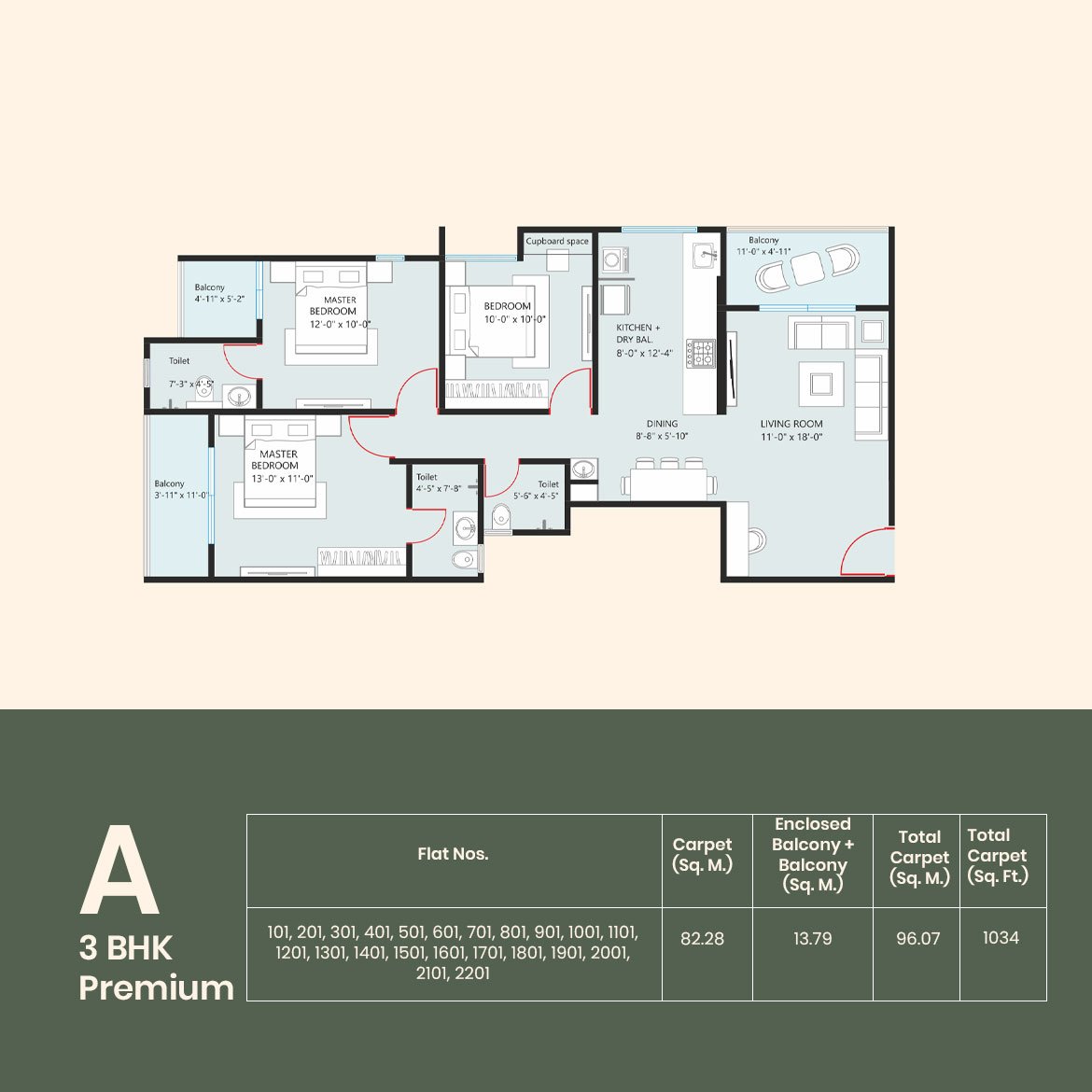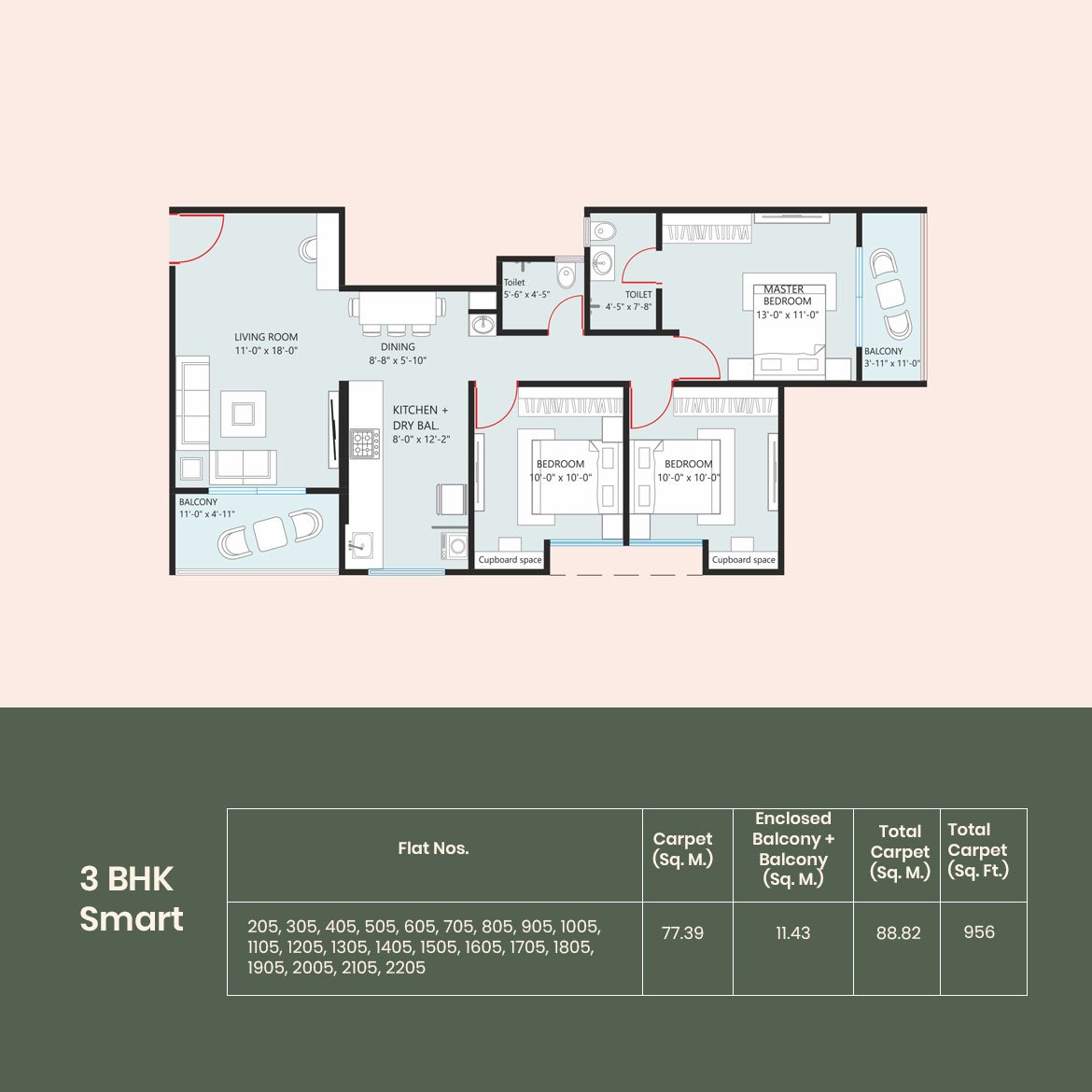
Refined Elegance
Luxury, Comfort, and Convenience Awaits You at Prasanna Param,
Premium 2 & 3 BHK Homes
Swipe Left
At Wakad

Luxury in Every Detail
Unveil the Pinnacle of Modern Living
Experience unparalleled comfort and sophistication in the heart of Wakad. Discover a thoughtfully designed home that enhances your lifestyle with elegance and convenience.
Swipe Left
Located at Wakad, Pune’s Most Sought-After Address

Welcome to Prasanna Param,
Your Sanctuary Awaits!
Wakad is not just a location; it’s a lifestyle. Over time, it has established itself as a vibrant community, perfectly positioned between the bustling IT hub and the serene outskirts. With its unique blend of convenience and tranquility, Wakad is the ideal setting for those seeking both connectivity and peace.
Nestled amidst the lush landscapes of Wakad, Prasanna Param brings to life a vision of luxurious living. Our project stands as a testament to refined elegance, offering a sanctuary where every detail is meticulously crafted for comfort and style. As each residence unfolds, it tells a story of sophisticated living and tranquility. In today’s fast-paced world, coming home to a place that offers both serenity and modernity has never been more important.
Furthermore, at Prasanna Param, experience the seamless blend of contemporary design and serene surroundings, where every corner is thoughtfully crafted to be your personal retreat.
Welcome to Prasanna Param,
Your Sanctuary Awaits!
Wakad is not just a location; it’s s a lifestyle. It has established itself as a vibrant community, perfectly positioned between the bustling IT hub and the serene outskirts. With its blend of convenience and tranquility, Wakad is the ideal setting for those seeking both connectivity and peace.
Situated amidst the lush landscapes of Wakad, Prasanna Param brings to life a vision of luxurious living. Our project stands as a testament to refined elegance, offering a sanctuary where every detail is crafted for comfort and style. As each residence unfolds, it tells a story of sophisticated living and tranquility. In today’s fast-paced world, coming home to a place that offers both serenity and modernity is more important than ever.
Experience the blend of contemporary design and serene surroundings at Prasanna Param, where every corner is designed to be your personal retreat.
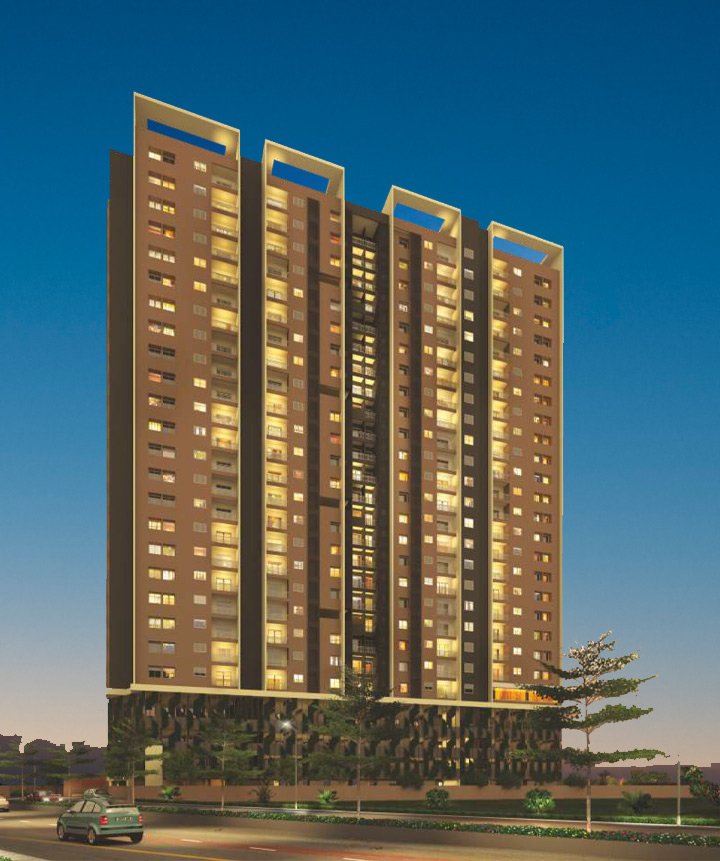
Experience Refined Living at Prasanna Param
- Premium 2 & 3 BHK homes designed for modern living.
- Located in the vibrant and well-connected area of Wakad.
- Elegant and sophisticated design throughout.
- Offers a serene and peaceful environment.
- Equipped with high-quality, modern amenities.
Experience Refined Living at Prasanna Param

- Premium 2 & 3 BHK homes designed for modern living.
- Located in the vibrant and well-connected area of Wakad.
- Elegant and sophisticated design throughout.
- Offers a serene and peaceful environment.
- Equipped with high-quality, modern amenities.
Snapshot
Snapshot
Configuration
2 & 3 BHK
Premium Homes
Location
Prime Location
Wakad
Carpet
781 Sq.Ft. To
1034 Sq. Ft.
Price
Starting From
91* Lacs
Possession
Under
Construction
Rera No
Residential
P52100052816
Configuration
2 & 3 BHK
Premium Homes
Location
Prime Location
Wakad
Carpet
781 Sq.Ft. To
1034 Sq. Ft.
Price
Starting From
89* Lacs
Possession
Under
Construction
Rera No
Residential
P52100052816
Experience Refined Living at Prasanna Param
Situated amidst the lush landscapes of Wakad, Prasanna Param brings to life a vision of luxurious living. Indeed, our project stands as a testament to refined elegance, offering a sanctuary where every detail is crafted for comfort and style.
Furthermore, as each residence unfolds, it tells a story of sophisticated living and tranquility. In today’s fast-paced world, this blend of serenity and modernity is more essential than ever.
Experience Refined Living at Prasanna Param
Situated amidst the lush landscapes of Wakad, Prasanna Param brings to life a vision of luxurious living. Our project stands as a testament to refined elegance, offering a sanctuary where every detail is crafted for comfort and style.
As each residence unfolds, it tells a story of sophisticated living and tranquility. In today’s fast-paced world, this blend of serenity and modernity is more essential than ever.
Our Exclusive Amenities
Our Exclusive Amenities
Leisure within the community
Experience a new level of living, where exceptional amenities are thoughtfully designed for relaxation, recreation, and effortless convenience, all right at home.
- Grand entrance
- Big open space
- Peripheral green shrubs
- CCTV
- App based guest access
- Shock proof switches
- MS railing
Open
Amphitheater
Jogging
Track
Jacuzi
Area
Gymanasium
Area
Herbal
Garden
Acupressure Pathway
Childrens Play Area
Swimming
Pool
Senior SeatingArea
Multiporpose Lawn
Pergola
Sitting
WFH
Area
Indoor
Game
Babrbeque
Area
Party
Lawn
Open
Amphitheater
Jogging
Track
Jacuzi
Area
Gymanasium
Area
Herbal
Garden
Acupressure
Pathway
Childrens Play
Area
Swimming
Pool
Senior Seating
Area
Multipurpose
Lawn
Pergola
Sitting
WFH
Area
Indoor
Game
Babrbeque
Area
Party
Lawn
Leisure within the community
Experience a new level of living with exceptional amenities designed for relaxation, recreation, and effortless convenience right at home.
- Grand entrance
- Big open space
- Peripheral green shrubs
- CCTV
- App based guest access
- Shock proof switches
- MS railing
Explore Our Visual Showcase
Explore Our
Visual Showcase
Discover Your Ideal Layout
Discover Your
Ideal Layout
Quality Finishes for Comfortable Living
Experience exceptional quality and craftsmanship in every detail, all designed to enhance your comfort and style.
Moreover, enjoy thoughtful design that seamlessly blends function and aesthetics. In addition, each element is carefully chosen to provide a lasting and luxurious living experience.

Specifications
- First, post-forming the main entrance door and frames with a laminate finish.
- Next, post-forming the bedroom doors and frames with a laminate finish.
- Additionally, post-forming the toilet doors with laminate finish and FRP coating on the edges.
- Furthermore, Euro series 3-track powder-coated sliding doors with mosquito mesh are installed.
- Also, GI powder-coated openable shutter doors areuded.
- Finally, artificial marble door frames are provided for the toilets.
- First, Euro series 3-track powder-coated sliding windows with mosquito mesh are installed.
- Additionally, louvered windows with exhaust fan provision are provided for the toilets.
- Moreover, artificial marble sills (bottom) are used for all windows.
- Finally, top-hung openable aluminum windows are included for the bedrooms in the 3 BHK units.
- Firstly, MS safety grills are provided for all windows, except those in the toilets.
- Additionally, MS safety railings with a hand-rest pipe, tilted inside for extra safety, are installed on all balconies.
- Furthermore, MS safety railings are also included for the staircase.
- Firstly, 24″ x 48″ vitrified tile flooring is provided for the entire flat.
- Moreover, 24″ x 48″ anti-skid flooring is used in the toilets and balconies for enhanced safety.
- Firstly, multi-strand branded wires and cables are used for optimal performance.
- Additionally, Legrand or equivalent brand switches and electrical fixtures are installed for reliability and quality.
- Firstly, gypsum-finished walls are painted with high-quality acrylic emulsion paint.
- Furthermore, Patra panning gypsum-finish ceilings are also coated with acrylic emulsion paint for a smooth and durable finish.
- Firstly, Jaquar or equivalent fittings are provided in the toilets for superior quality.
- Additionally, designer dado tiles are installed up to the lintel level for an elegant touch.
- Moreover, a solar water connection is provided in the master toilet for energy efficiency.
- Finally, branded sanitary ware fittings ensure durability and premium quality throughout.
- Firstly, an artificial marble (grey) platform with a stainless steel sink is installed for durability and style.
- Additionally, dado tiles are placed up to a 24″ height above the platform for a clean and modern look.
- Furthermore, provision for a washing machine and dishwasher is included in the dry balcony for added convenience.
- Firstly, a video door phone is provided for enhanced security and convenience.
- Additionally, the entire area is covered with a full Wi-Fi zone for seamless connectivity.
- Moreover, provision for an E-charging station for at least two cars is included, supporting modern, eco-friendly living.
- Finally, cycle parking provision is made available for those seeking an alternative, sustainable mode of transport.
Quality Finishes for Comfortable Living

Experience exceptional quality and craftsmanship in every detail, designed to enhance your comfort and style.
Enjoy thoughtful design that seamlessly blends function and aesthetics. Each element is carefully chosen to provide a lasting and luxurious living experience.
Specifications
- Post forming Main Entrance door & Frames with laminate finish.
- Post forming bed room door & Frames with laminate finish.
- Post forming toilet doors with laminate finish & FRP coating on edges.
- Euro series – 3 track powder coated Sliding doors with mosquito mesh.
- Gi powder coated openable shutter Doors.
- Artificial Marble door frames for toilets
- Euro series – 3 track powder coated Sliding windows with mosquito mesh.
- Louvered windows with Exhaust fan provision for toilets
- Artificial Marble sill (Bottom) for all windows.
- Top hung openable Aluminum window for bed room (3 BHK)
- MS Safety grills for all windows except toilets.
- MS safety railing with Hand rest pipe tilted inside for extra safety to all balconies
- MS Safety railing for staircase.
- 24″ 48″ Vitrified tile flooring for entire flat.
- 24″ 48″ Anti-skid flooring in toilets and balconies.
- Multi-strand branded wires & cables.
- Legrand/equivalent brand Switches & Electrical Fixtures.
- Gypsum finished walls with Acrylic emulsion paint.
- Patra panning gypsum finish ceiling with Acrylic emulsion paint.
- Jaquar / equivalent fittings in toilets.
- Designer dado tiles up to lintel level
- Solar water connection in Master toilet
- Branded Sanitary ware fittings
- Artificial marble (Grey) platform with stainless steel sink.
- Dado tiles up to 24″ height above platform,
- Provision for washing machine and dishwasher in dry balcony.
- Video door phone.
- Full Wi-fi zone,
- Provision for E charging station for at least 2 cars,
- Cycle parking provision
Contact Details
Contact No. : +91 9075490000
Location : Prasanna PARAM, Sr.no.65/5/1, Wakad, Wakad Hinjewadi Link Rd., Pune 411057.
E-Mail : sales@prasannadevelopers.com
Location Map
Nearby Highlights
Discover the convenience of having essential amenities just around the corner. In addition to shopping centers and schools, you’ll find parks and public transport, ensuring that everything you need is within easy reach.
Vibgyor School – 2.5 km / 10 Mins
Reliance Digital – 600 Mtr / 02 Mins
IBMR College – 3.8 Km / 12 Mins
State Bank Of India – 2.8 Km / 10 Mins
Shell Petrol Pump – 1.2 Km / 5 Mins
Bird Valley – 2.1 Km / 7 Mins
Disclamer
The perspective images on this website are Artistic impressions /Schematic representations of the project. No furniture/s or accessories shown in the visuals are provided within the unit/tenement/apartment and is only an indicative of how the unit can be used. This viewer affirms that this viewer has not taken his/her decision to purchase/book by viewing these perspective images on this website. The company is not responsible for the action of viewer’s booking/purchasing a unit relying on the perspective images on this website.
Nearby Highlights
Discover the convenience of having essential amenities just around the corner. From shopping centers and schools to parks and public transport, everything you need is within easy reach.
Vibgyor School – 2.5 km / 10 Mins
Reliance Digital – 600 Mtr / 02 Mins
IBMR College – 3.8 Km / 12 Mins
State Bank Of India – 2.8 Km / 10 Mins
Shell Petrol Pump – 1.2 Km / 5 Mins
Bird Valley – 2.1 Km / 7 Mins
Disclaimer
The perspective images on this website are Artistic impressions /Schematic representations of the project. No furniture/s or accessories shown in the visuals are provided within the unit/tenement/apartment and is only an indicative of how the unit can be used. This viewer affirms that this viewer has not taken his/her decision to purchase/book by viewing these perspective images on this website. The company is not responsible for the action of viewer’s booking/purchasing a unit relying on the perspective images on this website.
Contact Details
Contact No. : +91 9075490000
Location : Prasanna PARAM, Sr.no.65/5/1, Wakad, Wakad Hinjewadi Link Rd., Pune 411057.
E-Mail : sales@prasannadevelopers.com
